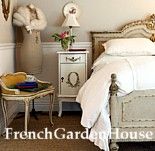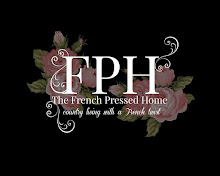This Monday morning at the kitchen table looking out
at the yard and the light rain falling.
Bruce's truck is parked by the back patio
so he can have easy access to his tools
{he moved his "work" area from the front to back
so it wouldn't look like hoarder's live here}.
There's a little brown bird, larger than a finch,
with a super bright orange beak, flying around the cab
of the truck then landing on the window sill admiring itself.
It's hilarious because it flies away then will come back a few
minutes later and do it again.
I LOVE it!!
We finally got one trailer completely emptied
after power washing the screen porch and
spraying for critters.
There were some huge spiders in there
that you would not want to come
face to face with!
That's what we did on Saturday instead
of working on the inside of the house.
Yesterday after church and lunch
at The Josephine,
we came home and got to work.
Well, I did. All three boys
were outside playing in the rain
and porch chatting with the neighbor
{sounds pretty awesome, huh?}.
I was inside {happily} unpacking the dishes
that were held hostage in that trailer we emptied.
No more paper plates!
I am in love with our free cabinets!
We had a remnant piece of slab
Carrara Marble laying around so
we put it on the counter to protect the wood
from food and water.
I'm also "trying it out" because I am enamoured
with marble. I just don't think the gray in this
stone is gonna work with our bisque appliances
and other cabinets we have planned.
Might be looking at the Oro or a cream granite for the
top of this cabinet then something darker for the other cabinets.
Decisions, decisions.
I love standing in front of this with my hands
in the photo frame pose because
... this is what the rest of the kitchen
looks like right now....
The left side of the cabinet is our makeshift pantry.
The wall behind the fridge is the old
laundry room and will become the new walk in pantry.
The fridge will be moved into its own niche across
from the cabinet and the new sink will go
where the fridge is {in the picture}.
In a nutshell, the entire left side of the house has been and is getting re-done.
The only thing that is staying the same is where the dining table goes.
But even that got a little change.
It gained about 2 feet.
Although the kitchen seems "closed off", that's how
we wanted it. When we were in the rental, it was an
"open concept" where the kitchen, kitchen table and
family room was all in one big room.
All that did for us was make for constant grazing and it
made the big island an easy dump off ground for papers
and clutter.
I also noticed that in older homes, the kitchen was more a
utilitarian room that was not seen.
Hmm... I guess we're bringing some of that here.
Our biggest challenge...
the floor.
See anything wrong?
Yeah, there's a whole lotta gaps in there.
Not just in the kitchen and dining room but throughout
the whole house. :)
My husband want(ed/s) to rip it out
because he is not a fan of oak flooring.
I gently remind him how expensive that will
be and his pole barn will get pushed back, in that case.
I also remind him that we are among some fabulous, charming and
grand old homes that are perfectly imperfect.
I love that we will have some quirk to it
{conversation piece} and I love that they squeak.
The issue {part of it} is that they used the wrong nails to install it.
The nail heads protrude out of the tongue making it
impossible for the groove to snap right in cleanly.
Yep, through the whole house.
And we're not talking minimal.
At the base of my beautiful wall cabinet,
we're talking an inch and a half!
That is one whole plank off, no lie!
"Amber, why on earth would you show people that?!"
"Because I love the wackiness of it!
You can still have pretty with some funky
thrown in.
Once it's all done {and filled with wedges}, you won't even
notice, trust me." , says me, like I know what I'm talking about.
We also recycled some of the drywall
we took out since it was barely {hanging} damaged.
I hope we are doing Miss. Kitty Gardner proud.
The stove will now live here, on this wall below.
The dining room, past and presently
in the same place...
The hallway to the front door below.
We have a Mahogany leaded glass door we
will be installing and the area to the
right of the door is the old kitchen and
new laundry room. The wall still needs to
be put up. ;)
Well, that's what's been going on here
at The Cottage.
We'll see what today brings. Of course I'll have
hubby stop and pose for some good shots.
I think I know what we're doing but then again,
you know how that goes!
Till next time!
xo, Amber





















aaa.jpg)







.png)






























































.JPG)






















4 comments:
I can't wait to see it all. So glad your finally and officially a "redneck" hehehe.
Oh my, I hope the "redneck" thing doesn't offend anyone. I am a proud Mississippi redneck, and I know that everyone else doesn't know that we kid each other from time to time about that, lol.
Amber! So happy to see you are nesting, it looks divine. I know you and your whole family will be so very happy here, girl. It's beautiful. Our loss, but hopefully one day we can come visit. xoxo
Hey AMBER!
C'est Moi... Sandy!
Sorry sorry sorry that I have not been over for a while.
These photo's so made me laugh.
You the always having so perfect looking cleaned up booth and now make shift pantries, open floors, walls... lol.
It is all good.
Some day you will look back to this and LAUGH SO LOUD!
I am happy you are happy and finding a spot for everything.
That is why I love to move over and over.
Finding spots for new and old.
Rearranging, new curtains. New stores, neighbors, even the sun setting looks different in every nest we have lived.
Love yah girl.
Sandy
p.s. drop me a line inbetween drilling and such.
Hugs,
Post a Comment